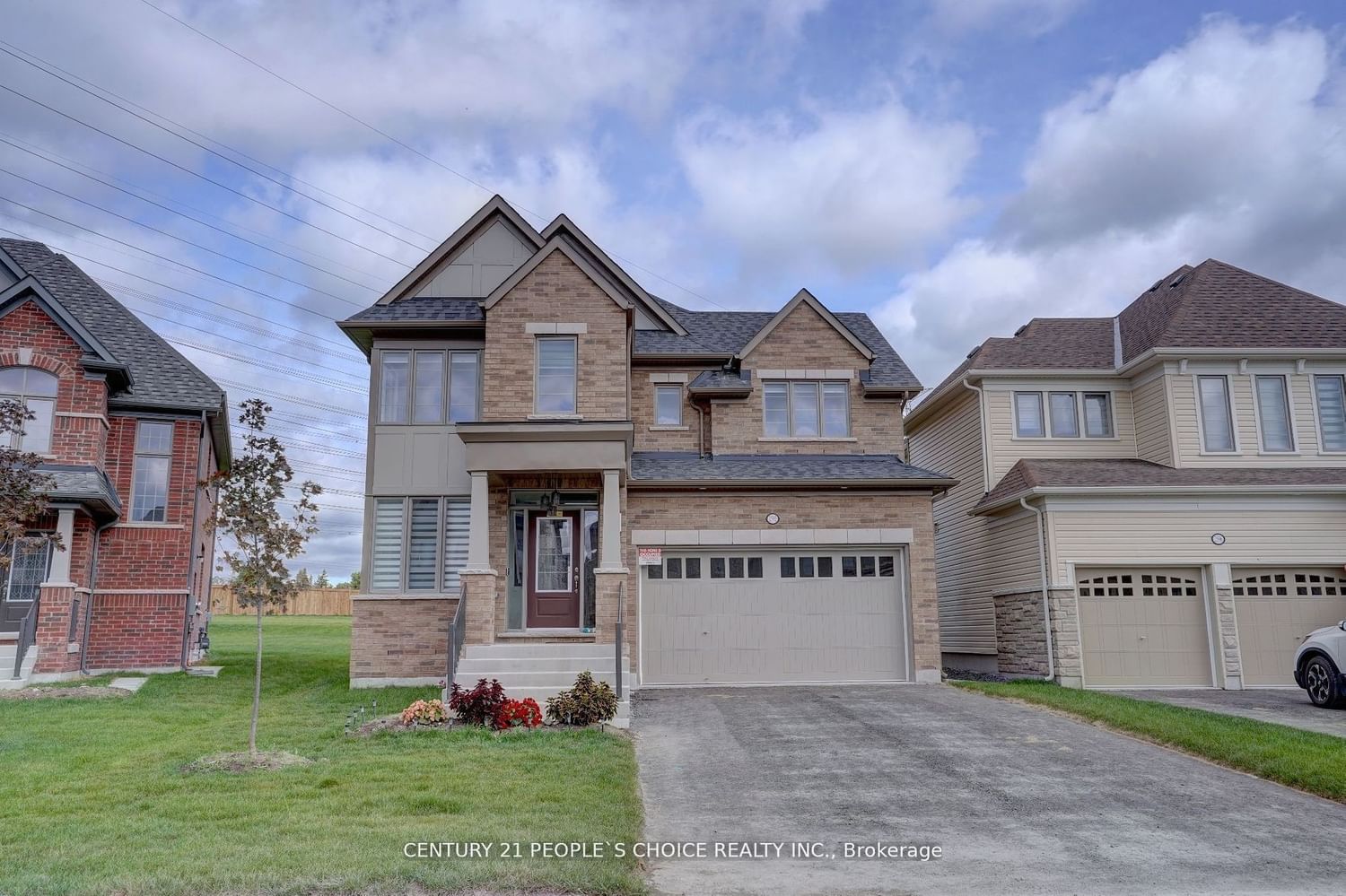$1,099,999
$*,***,***
4-Bed
3-Bath
2000-2500 Sq. ft
Listed on 5/21/24
Listed by CENTURY 21 PEOPLE`S CHOICE REALTY INC.
**GORGEOUS** 4 bed detached home in Excellent Location. OPEN CONCEPT. Generous size Family room with Fire place, overlooking Gourmet Kitchen, SS Appliance and Granite Countertop. Large Breakfast area , can accommodate full size dining table. 2nd Floor Laundry. Laminate Flooring. Master bed with ensuite washroom and W/I Closet.
SS Appliance , Fridge, Stove, Dishwasher, Washer Dryer.
To view this property's sale price history please sign in or register
| List Date | List Price | Last Status | Sold Date | Sold Price | Days on Market |
|---|---|---|---|---|---|
| XXX | XXX | XXX | XXX | XXX | XXX |
| XXX | XXX | XXX | XXX | XXX | XXX |
E8358162
Detached, 2-Storey
2000-2500
10
4
3
2
Attached
6
0-5
Central Air
Sep Entrance, Unfinished
N
Y
N
Brick
Forced Air
Y
$6,559.53 (2023)
140.00x33.69 (Feet) - 57.23x136.79
